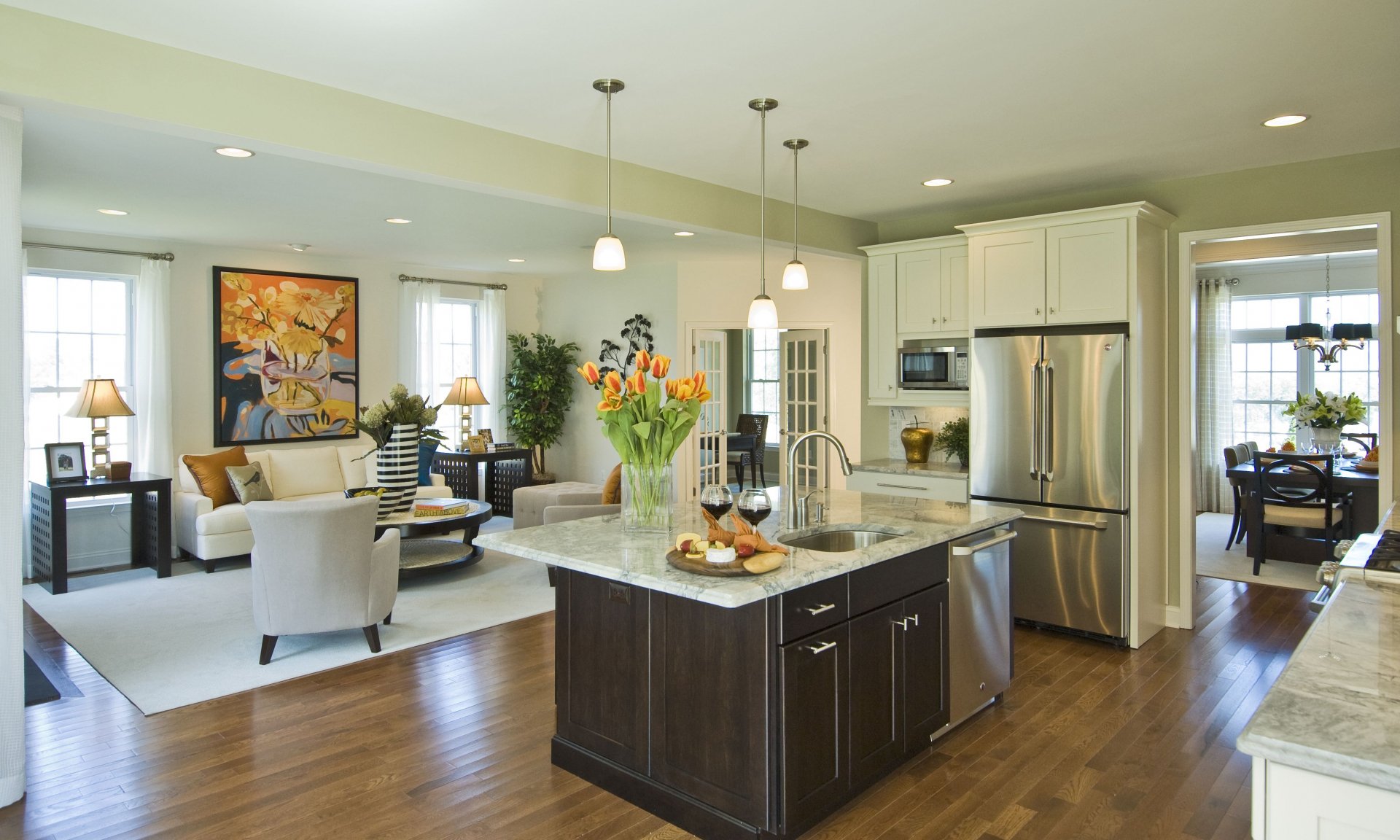The open floor plan has become a popular design choice in modern homes, offering a sense of spaciousness and an airy atmosphere. But with the absence of walls, creating distinct zones and maintaining a sense of privacy can be a challenge. The key to a successful open floor plan lies in clever decorating techniques that effectively define spaces while maintaining the alluring open concept.

Image: wall.alphacoders.com
When I first moved into my renovated loft with its expansive open floor plan, I was overwhelmed by the vast space. It felt like one giant room, lacking the cozy nooks and intimate areas I craved. I soon realized that careful planning and strategic decorating could transform this open space into a functional and stylish home.
Defining Zones with Furniture and Color
One of the most effective ways to create distinct areas in an open floor plan is through smart furniture placement. Think of furniture as the building blocks of your zones, strategically arranging them to define the living space, dining area, and kitchen. For instance, a large sectional sofa placed perpendicular to the dining table can easily separate the living room from the dining area.
Beyond furniture, color plays a crucial role in defining zones. Use distinct color palettes for different areas to visually distinguish them. For example, a warm, earthy palette in the living room can create a cozy ambiance while a crisp, neutral palette in the dining area can promote a sense of formality.
Visual Barriers and Architectural Details
While maintaining an open feel is an essential aspect of an open floor plan, incorporating strategic visual barriers can create a sense of separation without sacrificing openness. These barriers can be as simple as strategically placed room dividers, curtains, or shelving units.
Architectural details can also play a significant role in defining zones. Adding raised ceilings or unique lighting fixtures over specific areas draws attention and adds visual interest, creating the illusion of distinct zones without walls.
Rugs and Flooring
Rugs are a powerful tool for defining spaces in an open floor plan. A distinct rug under the dining table visually separates it from the living room, while a larger rug in the main living area can create a focal point and visually ground the space. Remember to consider the size and shape of the room, choosing rugs that complement the scale and proportions of the furniture.
Flooring also offers a subtle way to define spaces. Use different flooring materials or textures to delineate different areas. For example, hardwood flooring in the living room can transition to tile in the kitchen, offering a visual break without creating physical barriers.

Image: decoomo.com
Lighting and Organization
Lighting plays a crucial role in creating ambiance and enhancing the flow of an open floor plan. Use a combination of natural and artificial light to highlight different areas. Consider adding pendant lights over the dining table, recessed lighting in the kitchen, and task lighting in the work area. This layered approach to lighting adds depth and dimension while enhancing the functionality of each zone.
Organization is key to maintaining a sense of order in an open floor plan. Use storage solutions, such as open shelves, cabinets, and storage ottomans, to keep items contained and create a sense of tidiness.
Tips and Expert Advice
1. Start with a plan: Before you start decorating, map out your space and determine where you want to create distinct zones. This will help you make informed decisions about furniture placement, color schemes, and lighting.
2. **Embrace the flow**: While defining zones is essential, make sure they flow seamlessly together. Maintain a cohesive design aesthetic that connects the different areas visually.
3. Use mirrors strategically: Mirrors can create the illusion of expanded space and enhance the flow of light. Place mirrors strategically to amplify the effects of natural light, reflecting the light across the room.
FAQ
Q: How can I create privacy in an open floor plan?
A: You can add privacy through strategic furniture placement, curtains, room dividers, or even by installing a sliding door to create a separate bedroom space.
Q: Should all of the furniture be the same style?
A: While it’s important to maintain a cohesive design aesthetic, you can add interest and personality by mixing and matching furniture styles. For example, you might use a modern sofa with vintage side tables or a farmhouse dining table with industrial-inspired chairs.
Q: How can I avoid making my open floor plan feel cramped?
A: Stick to a light and airy color palette, use mirrors to reflect light, and avoid overcrowding the space with too much furniture.
Decorating Ideas For An Open Floor Plan
Conclusion
Decorating an open floor plan requires a combination of creativity and strategic planning. By defining zones with furniture, color, lighting, and strategic barriers, you can transform a vast open space into a series of functional and aesthetically pleasing areas. Remember, the key is to create a balance between openness and separation, allowing for the natural flow of light and space while maintaining a sense of privacy and order.
Are you interested in learning more about open floor plan decorating ideas? Let us know in the comments below.






