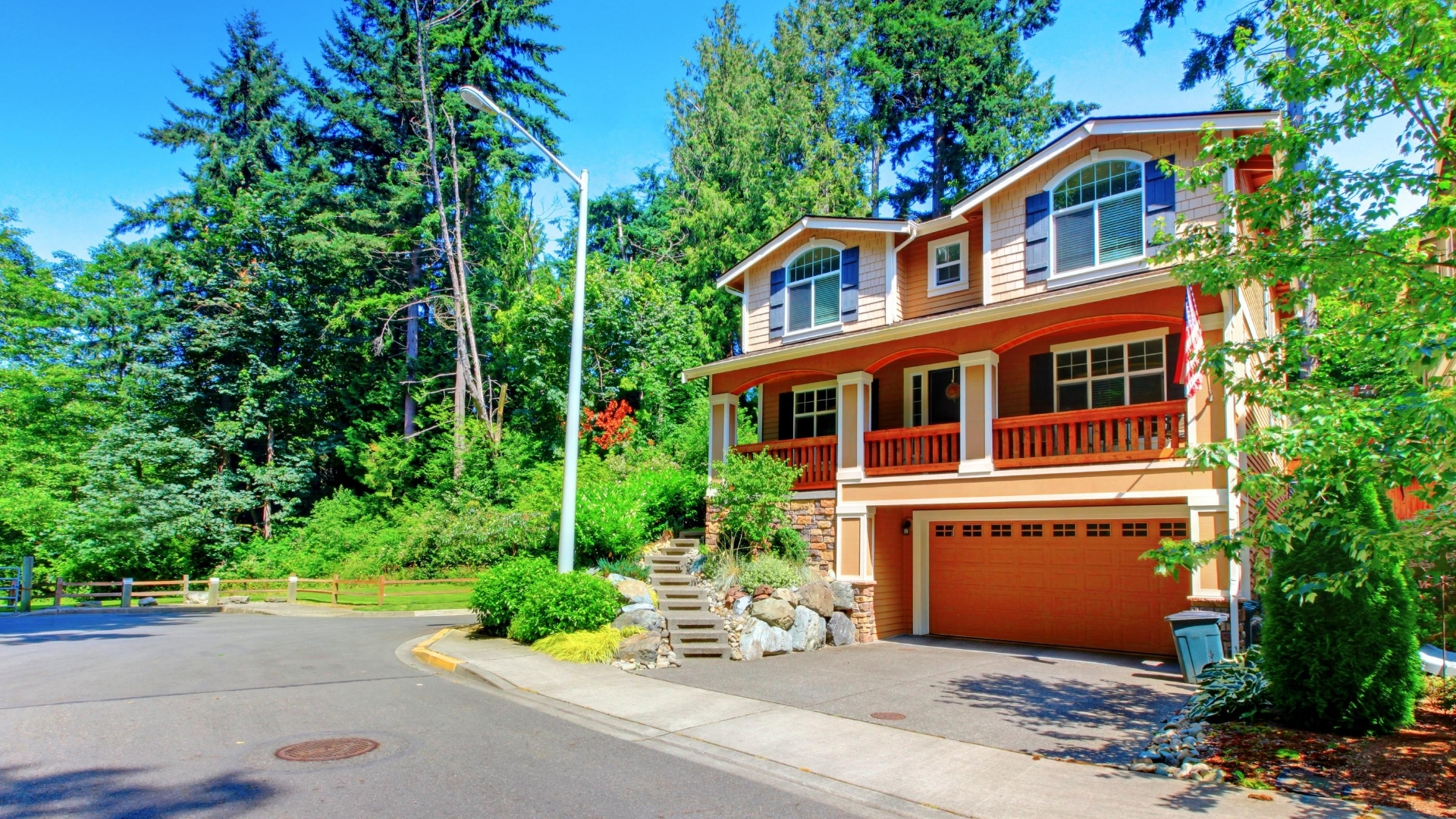Have you ever looked up at your roof and dreamt of adding another story to your home? A third floor can transform your house, adding valuable square footage for bedrooms, a home office, an entertainment room, or even a guest suite. But before you start sketching out your dream space, you need to consider the financial implications. The cost of adding a third floor to your house is a significant investment, and it’s crucial to understand the factors that influence the price tag. This guide will walk you through the factors that affect the cost, offer insights into the process, and provide tips for making informed decisions.

Image: www.inspirehomes.ca
Adding a third floor is a significant undertaking that involves structural changes, permits, and skilled labor. It’s a major home improvement project you wouldn’t want to go into without a clear understanding of the costs involved. This guide will provide answers to your questions, help you make informed financial decisions, and empower you to visualize the realities of expanding your home.
The Delicate Dance of Factors: What Drives the Cost of Adding a Third Floor?
1. Foundation First: Assessing Your Existing Structure:
The existing foundation is the cornerstone of your home’s stability, and its condition plays a major role in the cost of adding a third floor. A solid foundation provides the necessary strength to support the added weight of a new level. If your foundation isn’t strong enough, it might require reinforcement or even a complete rebuild, significantly increasing your budget.
2. The Framing Factor:
The framing of your third floor will use a combination of wooden beams, trusses, and joists. Building codes require specific materials and techniques depending on the size and design of the floor, and these requirements vary according to your location. The cost of framing can fluctuate based on the materials selected, the complexity of the design, and the availability of skilled labor.
3. Roofing Reimagined:
Adding a third floor means reshaping your roof. This involves replacing or adding to your existing roof structure, potentially including new rafters, beams, insulation, and roofing material. Your chosen roof style, material, and any unique features will impact the cost.
4. Exterior Efficiency:
The exterior of your new level should complement the existing design. Be prepared for costs associated with siding, windows, doors, and any necessary upgrades to maintain a cohesive visual appeal. This can include materials, labor for installation, and potential permits for external modifications.
5. Interior Finishing Touches:
The interior of your third floor will require finishing touches like drywall, insulation, painting, flooring, electrical work, plumbing, and HVAC systems. These costs can vary significantly depending on your chosen materials, fixtures, and the complexity of the plumbing and electrical layout.
6. Permits and Inspections: The Official Checklist
Before construction begins, you need to obtain the necessary permits from local authorities. The cost of these permits varies depending on your location and the scope of the project. You’ll also need to factor in the costs of inspections throughout the building process, as required by local building codes.
Breaking Down the Cost: A Look at the Numbers
Adding a third floor is a significant investment, and the price tag can vary dramatically based on factors like the size of your house, the complexity of the design, and your geographic location. While it’s impossible to provide a one-size-fits-all estimate, here’s a general breakdown to give you a sense of the potential cost ranges:
- Foundation Reinforcement or Replacement: $10,000 to $50,000
- Framing and Structural Work: $20,000 to $80,000
- Roofing and Structural Changes: $15,000 to $50,000
- Exterior Finishing (Siding, Windows, Doors): $10,000 to $50,000
- Interior Finishes (Drywall, Flooring, Painting): $20,000 to $80,000
- Mechanical Systems (HVAC, Plumbing, Electrical): $10,000 to $30,000
- Permits and Inspections: $1,000 to $5,000
Total Estimated Cost: $86,000 to $345,000
Navigating the Process: Tips for Building Your Third Floor
- Start with a Clear Vision: Before diving into the details, define your goals for the third floor. What will you use the space for? Having a defined purpose will guide your design choices and help you determine the necessary square footage.
- Consult with Professionals: Work with an architect, engineer, and general contractor who have experience with third-floor additions. Their expertise will guide you through the design process, ensure that your project meets building codes, and help you secure the necessary permits.
- Get Multiple Quotes: Obtain quotes from different contractors to compare prices and evaluate their services. Be sure to compare apples to apples, ensuring that the quotes cover the same scope of work.
- Factor in Unexpected Costs: It’s always wise to set aside a contingency fund for unexpected expenses. This could cover unforeseen structural issues, material price increases, or delays due to weather or permitting regulations.
- Prioritize Efficiency: Explore energy-efficient materials and technologies for your new floor. This could include high-performance insulation, energy-efficient windows, and sustainable building materials, ultimately reducing your long-term energy costs.
- Stay Informed and Involved: Regularly communicate with your contractor to stay informed about the progress of the project. Be involved in decision-making processes and inspections to ensure that everything is on track.

Image: viewfloor.co
Cost Of Adding A Third Floor To A House
Building Your Dream: The Final Word
Adding a third floor to your home is a major investment that can significantly enhance your living space, but it’s important to approach it with careful planning and a realistic budget. By considering the various cost factors, consulting with professionals, and planning for potential contingencies, you can turn your dream of a third floor into a reality without breaking the bank. Remember, a well-planned and thoughtfully executed third-floor addition will not only increase your home’s value but also transform your family’s living experience for years to come.






